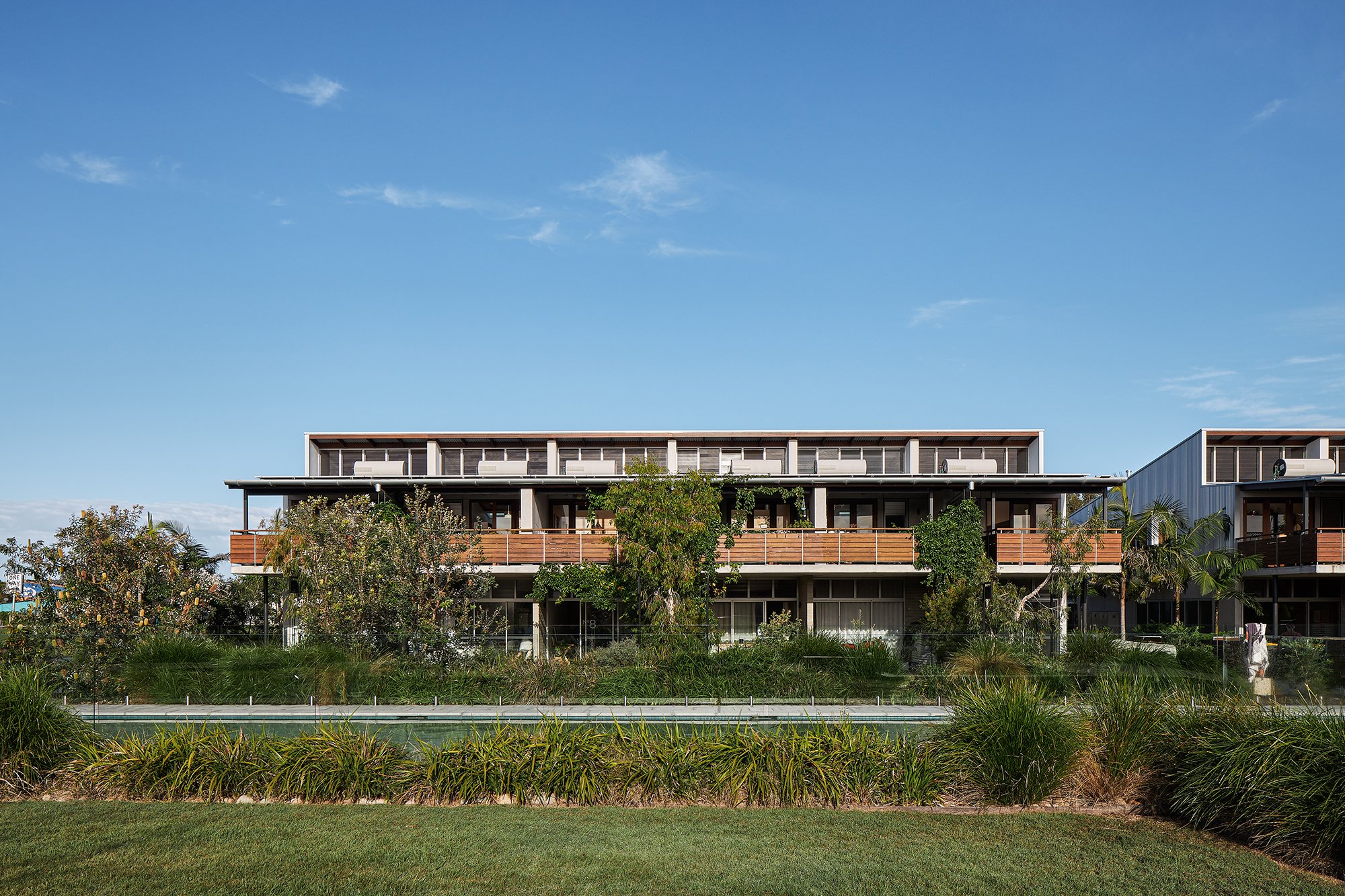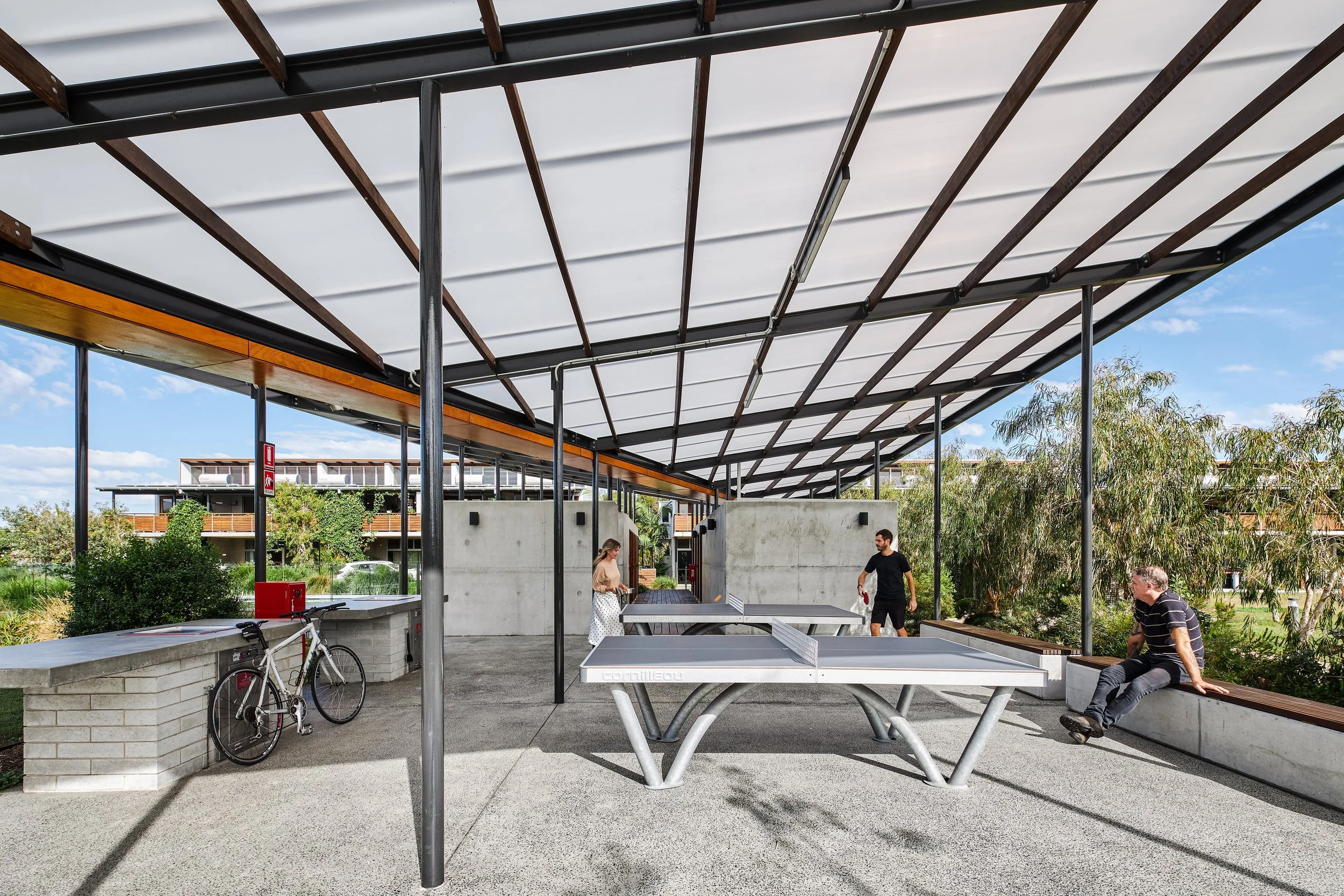LIVE WORK TERRACES
Byron Bay, Completed 2018
Primary Use
Live / Work unit
Floor Area: Warehouse Lofts
56sqm commercial + 80sqm residential
Floor Area: Commercial Terraces
20sqm commercial + 130sqm residential
Owner
Privately owned (sold)
Responding to the growing demand for housing in Byron, we embraced an age-old concept that offered both business and home under one architecturally designed roof. Across the development, 24 warehouse lofts and 10 commercial terraces create spaces where life and work can coexist without compromise.
Built with small operations and start-ups in mind, these hybrid spaces are home to an eclectic mix of fashion designers, naturopaths, lawyers and jewellers, all enjoying a private refuge upstairs while nurturing their day job below.
The buildings are incredibly flexible, with owners able to convert ground-floor space into an additional bedroom as needs change.
These commute killers mean more time with friends and family, or at the beach, which is just a stroll away.
The development features shared amenities including a 25-metre swimming pool, recreation centre, bike storage, and an embedded energy network providing discounted renewable electricity sourced from on-site solar panels.
The terraces show how clever design creates communities that foster both entrepreneurial success and lifestyle balance.






